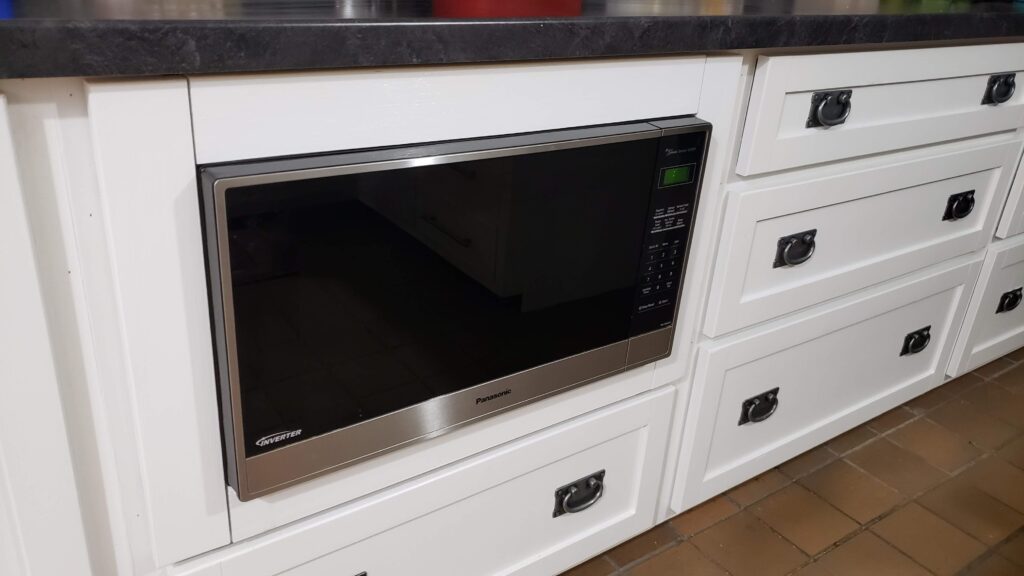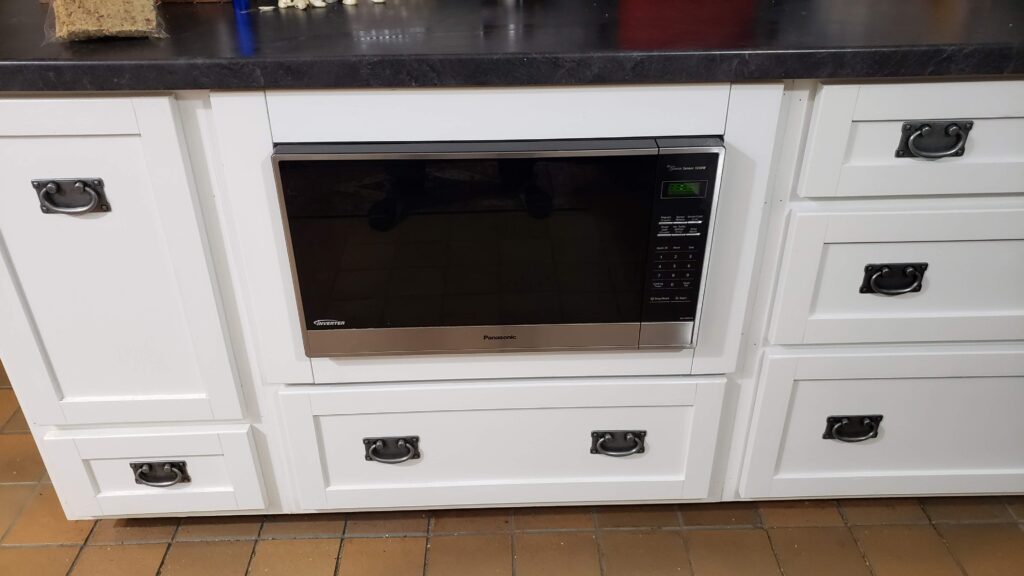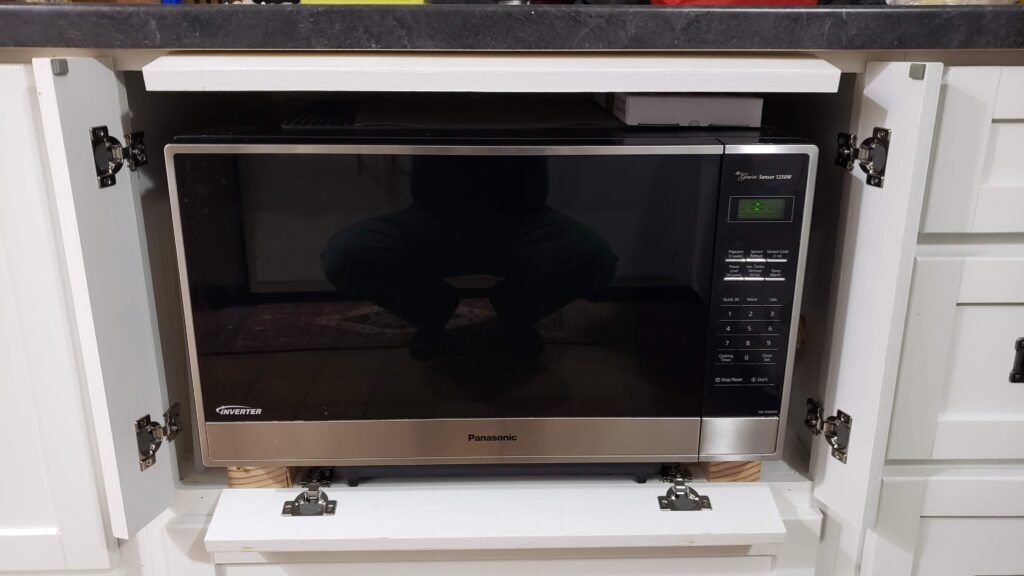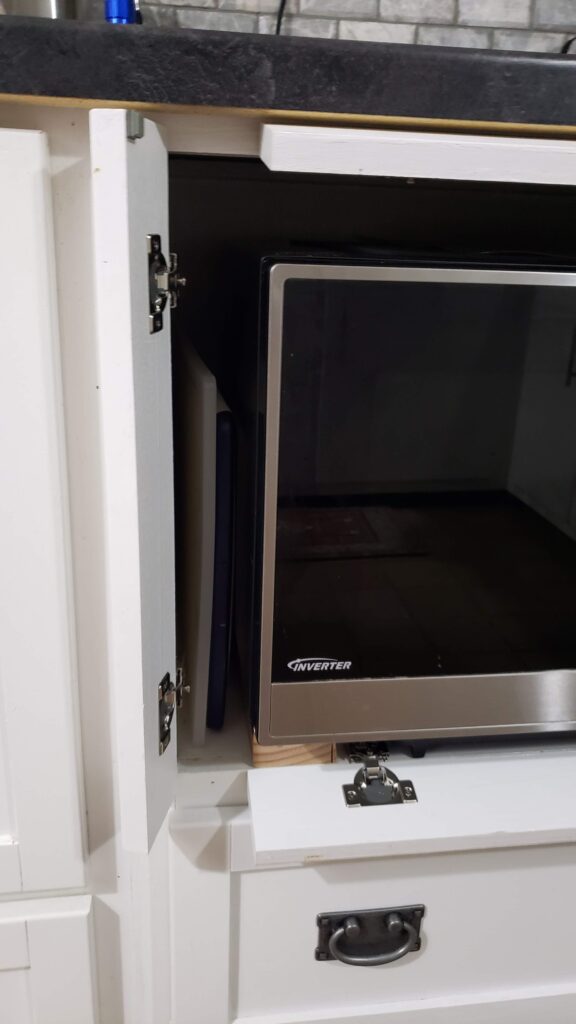When taking the plunge to remodel our kitchen we had to decide where the microwave would live. We have had them over the stove, in an upper cabinet next to the stove, on the counter and now built into a lower cabinet.
No one place has been perfect. When we first moved in the microwave was a very expensive unit that had a custom upper cabinet which was placed to the right of the stove. sounds great and it could have been. It was huge which made it visually feel very heavy and the kitchen already felt tiny. One of the two main doorways into the kitchen was right there so if you opened the microwave door nobody could enter the room. Directly behind the microwave was a tall, deep cabinet which made the entry feel very narrow. When it finally stopped working nobody cried.
The next microwave sat on the “desk” that was built into the kitchen design. I think these were a great idea at one time but for our family this just wasn’t very useful. So we put the microwave on it. Since the desktop counter was so much lower than regular counter height it was moderately awkward to use. When it died nobody cried and the coffee maker took up residence without even missing a beat.
Next came the over the stove microwave. I really like the idea of these the reality is so so. First the taller pots didn’t fit well on the stove anymore. The heat from the stove and burners ends up burning these units out pretty quick. I think we went through two of them before we gave up after a salesperson at the appliance store explained it’s not us it’s them, so we broke up. The other issue was that everyone here is tall so heads were always being banged on the microwave.
Here we are today with the newest placement which is inside a cabinet on our main countertop close to the stove. It is placed with plenty of countertop on top for work surface. Close enough to the stove in to make multi tasking easy. The garbage can is in the lower cabinets right next to it. All of the microwave dishes and lids are in a drawer under it. All of these things we love. It does have the downside of being low so in a house of tall people there are complaints about having to bend down to use it. For right now the pros are still out weighing the cons especially since we are out of ideas on where else to put it.
The original idea was to put it in the cabinet which was designed for that microwave and then get one of those shiny stainless surrounds. Um those are also expensive if you get the one for your microwave. So we got busy doing other things while we mulled it over. During this time I just started stashing the cutting boards, the pizza steel, and other odds and ends on, below, and to the side of the microwave. We all got used to this and we all like it. When it came time to actually make that cabinet not look like it belonged in my first apartment or a frat house we decided to make our own. This is the thing I did not even know I needed.
Four small doors, one on each side and one on the top and on the bottom with soft close hinges. Finger grooves were put in the bottoms of the two sides since they get used the most.
This makes accessing the cutting boards simple and when it is all closed up the look mirrors the look of all the other drawers. If we ever change microwaves and cannot find one with the same dimensions it’s as easy as making changes to whatever doors need to be changed. Now the inside isn’t sexy it’s a little rough in looks just simple 2×4 chunks that keep the microwave from sliding back or forward, because that’s what it is. Also the microwave door sits a little proud of the cabinet but it needs to be because of how the door opens.
For now it is perfect and I am enjoying how the updates are going. This is a thing I did not know I needed till I had it and now it makes me happy every time I look at it or use those marvelous doors.





