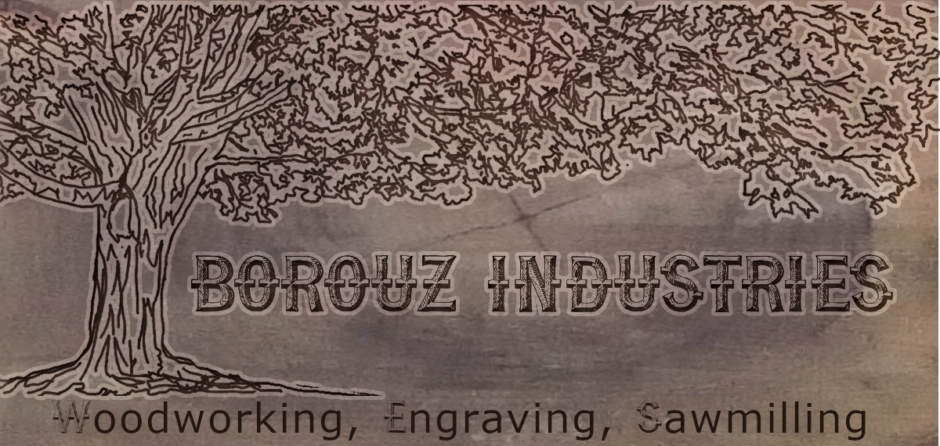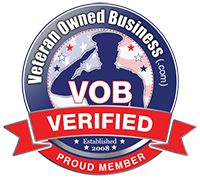Where did all the posts go?
The shop was built with the intention of having office space in it. For a long time that space was more of a hang out space where we took breaks while working on projects. When I started working from home it became my space. This worked because it had one desk and a credenza that we bought for $50 from Purdue Salvage in Lafayette Indiana a decade ago. The two large cabinets that came out of our kitchen flanked the desk on either side. We had two arm chairs that came to live here after my mother passed as our hang out chairs. A small space heater that looks like a pot belly stove and lots and lots of shelves.
This is not a space you collaborate in. It was also not working as a space that you create in. It lacks space. The first thing that needed to happen was the two huge space hogging cabinets needed to go. They are well made cabinets which of course means they need to be shoe horned into some other space in the home because obviously you cannot just get rid of perfectly good cabinets, obviously. Where should they go? To the basement! At which point I started dragging my feet and putting the project off BECAUSE the idea of getting them out of this small room, back to the house, and then down the stairs into the basement was not sounding like fun. Plus it wasn’t like I was thinking about how great they would look down there or how much better the space would be.
Then I had a new thought, a better thought, a thought that had never been thought before. We will put them in the space formally known as garage.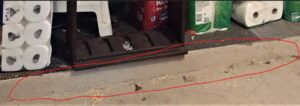
This house has a two car + garage, when we first moved in this was where the shop went. One of the first things we did was painted the floor which has held up for 15 years! A challenge is that around one side and the front of the garage there is this raised area. It’s not really big enough to do much with but it’s big enough to mess up your shop plans. It also becomes a horrible safety hazard you had to watch yourself to make sure you were not going to step off it while carrying something heavy or dangerous or trip over up it if you were working on the main floor.
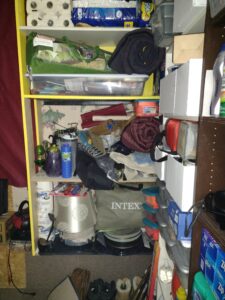 When the shop moved out we decided to put a wall up on the front of it and create a mud room. This also had storage kind of like a butlers pantry. But the space wasn’t designed as much as it organically grew out of everything unwanted.
When the shop moved out we decided to put a wall up on the front of it and create a mud room. This also had storage kind of like a butlers pantry. But the space wasn’t designed as much as it organically grew out of everything unwanted.
There are so many bad life choices here it’s hard to know where to start. You might also be asking how did we get from office remodel to this tragedy?
Because of these 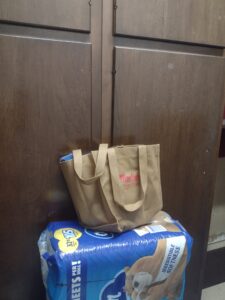
Ignore the toilet paper and grocery bag, these are the two large cabinets that used to flank our refrigerator. They are deep about 26.5″ deep and wide about 24″ wide and tall about 6′ tall.
But what to do with all the stuff that was already in this butlers panty? Okay here we go:
- The three upper cabinets which were acting as lower cabinets with a counter on them come out of the pantry. Move down to the shop and go up over the laser engraver/3d printer/small engine repair areas.
- The counter moves into the office to make one long shared desk. We just need to add another 3′ section to cover that wall. As soon as I get to town to get some more American Walnut stain.
- The two white melamine shelf units come out and get painted Expresso so that they match the other shelf unit and pick up the tones from these two large cabinets.
- The wire rack goes back in but not as a 4′ section that sat on the counter but it is not a full height wire shelf unit.
- The cabinet that had been built as a prop for a play stays but will get painted expresso like the rest of the shelves.
- The large shelf unit that was already expresso stays but moves over closer to the prop shelf unit.
- The carpet comes out.
- Tile goes in but of course Menards doesn’t sell the same tile that is in the rest of the mud room floor, of course.
- The maroon felt on the walls comes down, don’t ask, and white PVC sheet goods go up. I already had a full sheet of this that I bought for another project, 7 years ago, and patching and priming and painting the walls was going to take forever so why not use this. Just for luck lets buy another sheet and for fun lets make sure the colors are just slightly different. sigh. In my defense I’m not even sure that Walmart sells the paint color that is on the one wall that is currently painted.
- Finally a light in the room that is “installed” or at least not dangling from a single screw.
- Two 2×2 sets of shelves out. One is currently in the kitchen at the end of the counter holding my cookbooks. The other has not found a home yet.
So far in the shop remodel we have one large section of counter up. Shelves above the counter from above the window to the ceiling. The single desk and credenza are still here but are together again on the back wall. We put them on bed legs to raise them up so that the mini fridge can live under the desk. There will be under desk mounts for the pc’s and keyboard/mouse trays plus a drawer from an old office unit will go between us. Those arm chairs well they will now be desk chairs. The inkjet, laser printer, and 3d printer will all live on the new credenza/single desk counters. Plus the photography setup stuff can stay setup over there.
It’s been over a week now and nothing is finished. I just got a functioning pc setup yesterday. The garage is still littered with stuff that came out of the butlers pantry area and the shop space is almost unusable because of everything that came out of the office but has not found it’s way back in again. This was supposed to be a 1 day 0 dollar redo.
So far we are at $290 for the butlers pantry alone. Honestly that was where the most money was spent. Unless of course you count the fact that Bill bought a new pc and two monitors for the shop office. To be fair we shopped Purdue Salvage and monitors there were only $50 for 26″ Dell monitors with built in extra’s. The pc was also refurbished/salvaged.
It is shocking how quickly costs start to add up. The flooring in the pantry was where the most money went. Each box was $50 and we needed 3 of them plus the grout. The next biggest expense in there was the paint and primer for the shelves.
Stay tuned for revels of how both areas turned out. Just as soon as I figure out how to put it all back together again.
